Structural Surveys
CFL Infrastructure provides expert structural surveys to ensure your structures are safe, sound, and ready for upgrades or defect assessments.

Structural Surveys
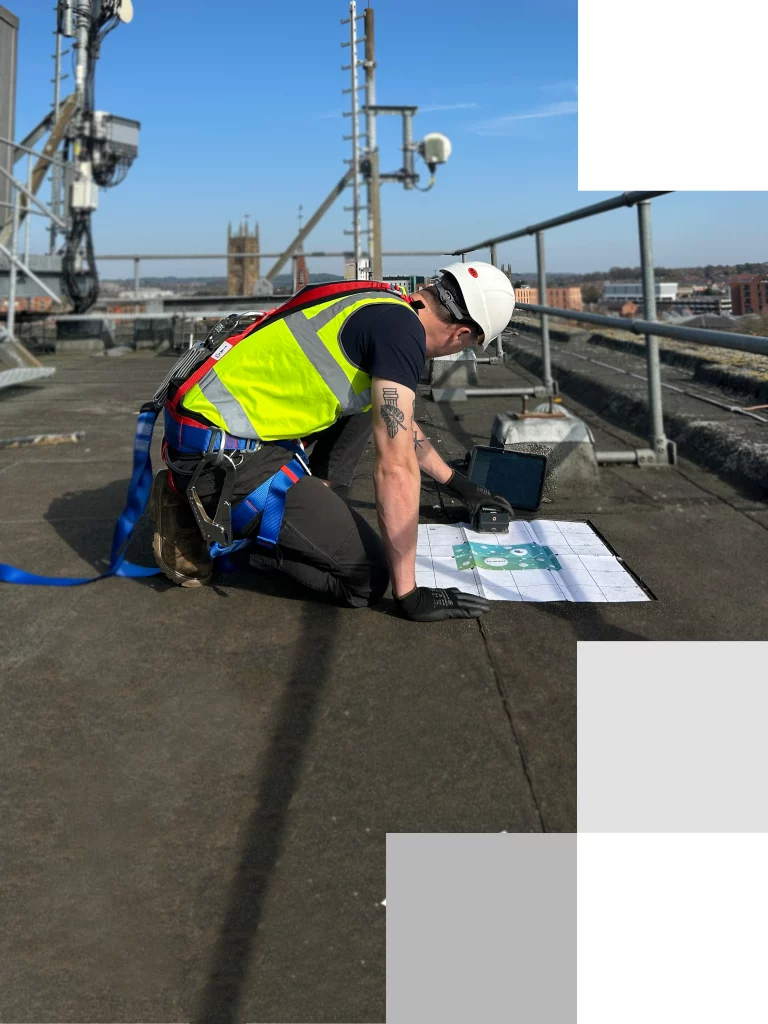
About our structural surveying services
At CFL Infrastructure, we provide expert structural survey solutions designed to give you complete confidence in the integrity and safety of your structures—whether you’re planning upgrades, assessing load-bearing capacity, or investigating potential defects in concrete or building materials.
Our specialists use advanced Ground Penetrating Radar (GPR) to conduct concrete scanning with precision, revealing embedded elements such as rebar, post-tension cables, and voids without the need for invasive methods.
For detailed insights into reinforcement layout, our rebar scanning services deliver accurate depth, spacing, and orientation data—critical for structural assessments, drilling, or cutting operations.
With increasing awareness around material safety, our team is equipped to perform RAAC surveys, ensuring that potential risks associated with ageing or degraded RAAC panels are assessed thoroughly and professionally.
Our concrete condition reporting brings together visual inspection, non-destructive testing, and detailed analysis to provide a clear, actionable understanding of your concrete’s health—supporting compliance, safety, and long-term performance.
Whether you’re maintaining critical infrastructure or ensuring project viability, CFL Infrastructure delivers the data you need with accuracy, efficiency, and clarity.
Applications of structural surveying
Pre-Construction Planning
Site assessment before development or renovation.
Asset & Facilities Management
Supports maintenance planning for large or complex properties (e.g. schools, hospitals, housing estates).
Property Transactions & Due Diligence
Provides buyers, investors, or lenders with independent verification of a building’s structural condition.
Telecommunications
Support the planning and installation of telecommunication infrastructure with precise structural surveying, ready for sites to be built on top of buildings.
Post-Damage Assessment
Assesses structures after events like Fire, Flooding, Vibration or nearby excavation.
Defect Diagnosis
Investigates structural cracks, movement, or deformation and helps to determine root causes (e.g. poor design, ground movement, overload).
Types of structural surveying
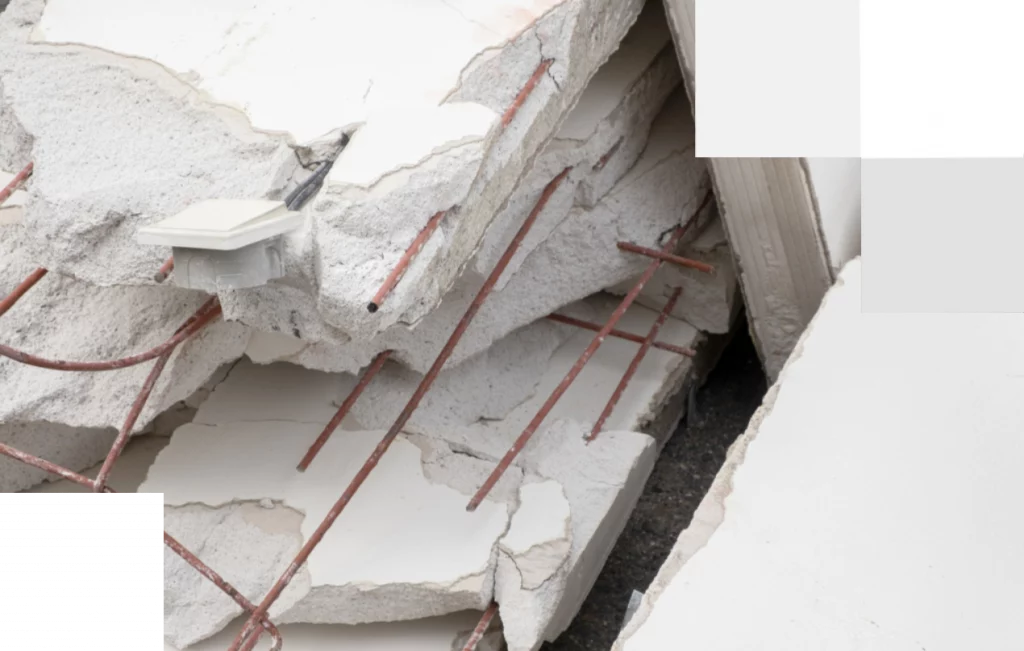
RAAC Survey (Reinforced autoclaved aerated concrete)
A RAAC survey is essential for identifying the presence and assessing the condition of Reinforced Autoclaved Aerated Concrete – an ageing material that poses potential structural risks if left unchecked. We carry out thorough RAAC surveys across London and the UK, combining detailed visual inspections with non-destructive testing where required. Our experienced team assess the integrity of RAAC panels in roofs, floors, and walls, providing clear, reliable reports to inform remedial actions, ensure compliance, and support safe decision-making for schools, hospitals, commercial buildings and beyond.
Ferro-scanning and GPR scanning
Ferro scanning and GPR scanning are non-destructive techniques used to investigate what lies within concrete structures. Ferro scanning uses electromagnetic cover meters to accurately locate reinforcement bars, determining their depth, spacing, diameter, and orientation—ideal for confirming rebar layout before drilling or cutting. GPR scanning (Ground Penetrating Radar) goes deeper, identifying not just rebar but also post-tension cables, voids, conduits, and other embedded features. It’s especially useful where more detailed subsurface mapping is needed.
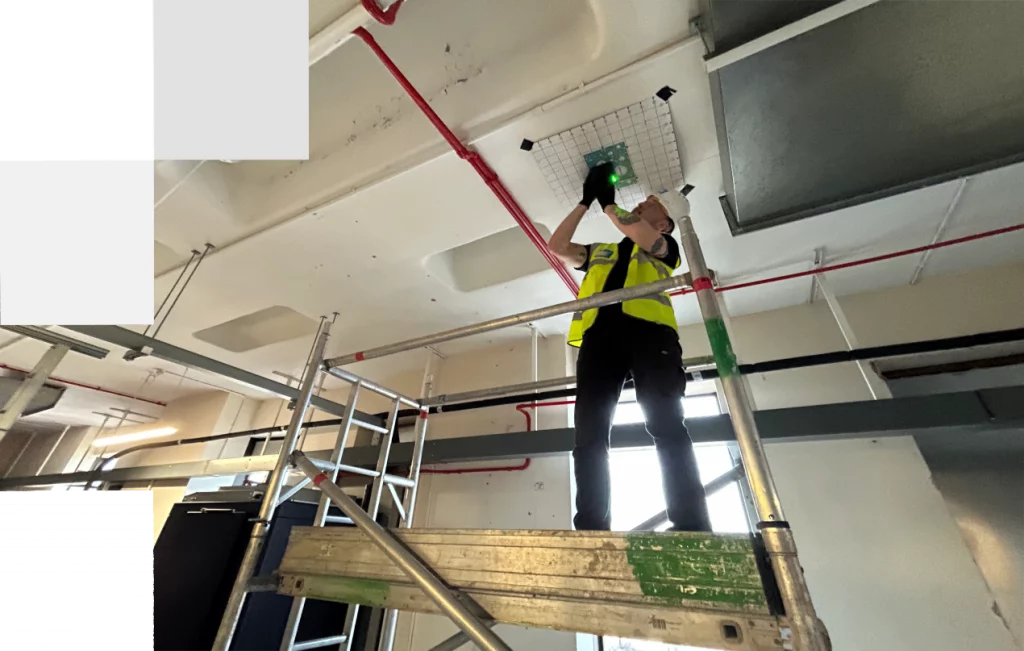
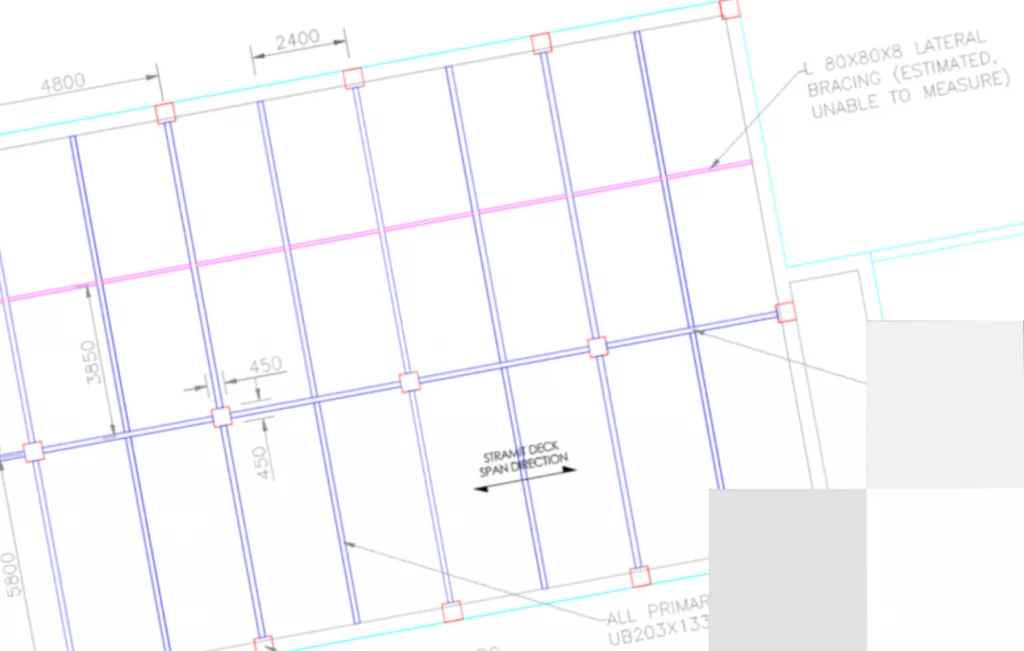
Measured building survey
A measured structural survey provides accurate data on the layout and dimensions of a building’s structural frame. We determine the size, spacing, and configuration of concrete beams and columns, capturing key details such as beam depths, spans, and load paths. This information is crucial for understanding how the structure is working and supports informed design, refurbishment, or structural assessment. Our surveys deliver precise, clearly presented data to aid engineers, architects, and project teams in making safe and efficient decisions.
Concrete condition reporting
Concrete condition reporting is essential for assessing the health and durability of reinforced concrete structures. We provide detailed surveys across London and the UK, using half-cell potential testing to detect corrosion, cover metre and GPR scans to map reinforcement, and chloride and carbonation testing to evaluate material performance. Our surveys also include defect mapping to identify cracks, spalling, and other deterioration – delivering clear, actionable insights to support safe and cost-effective maintenance or repair.
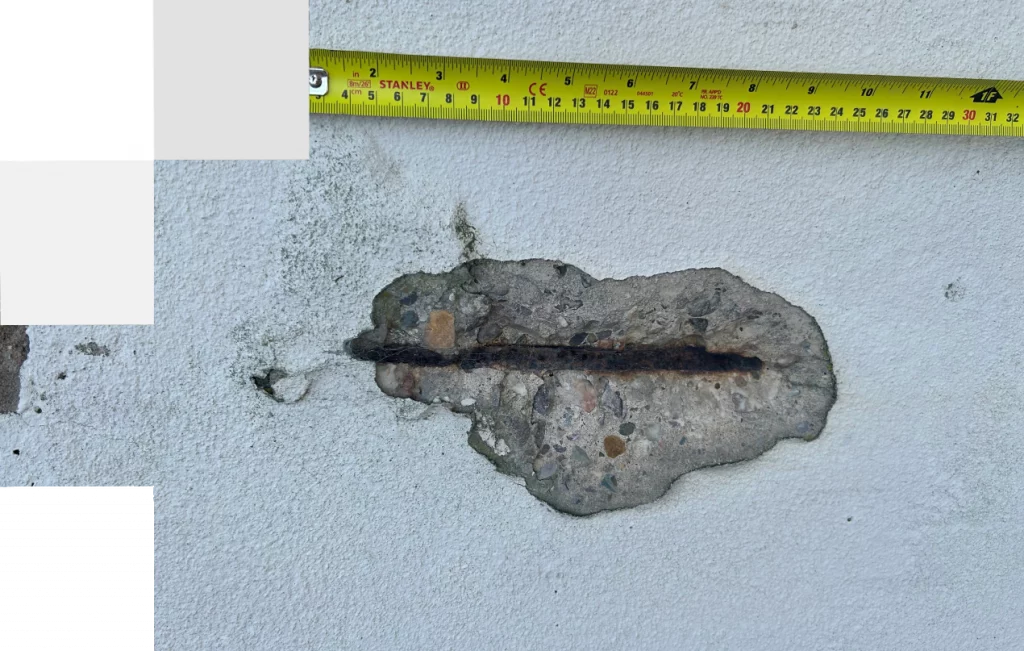
Structural survey case study
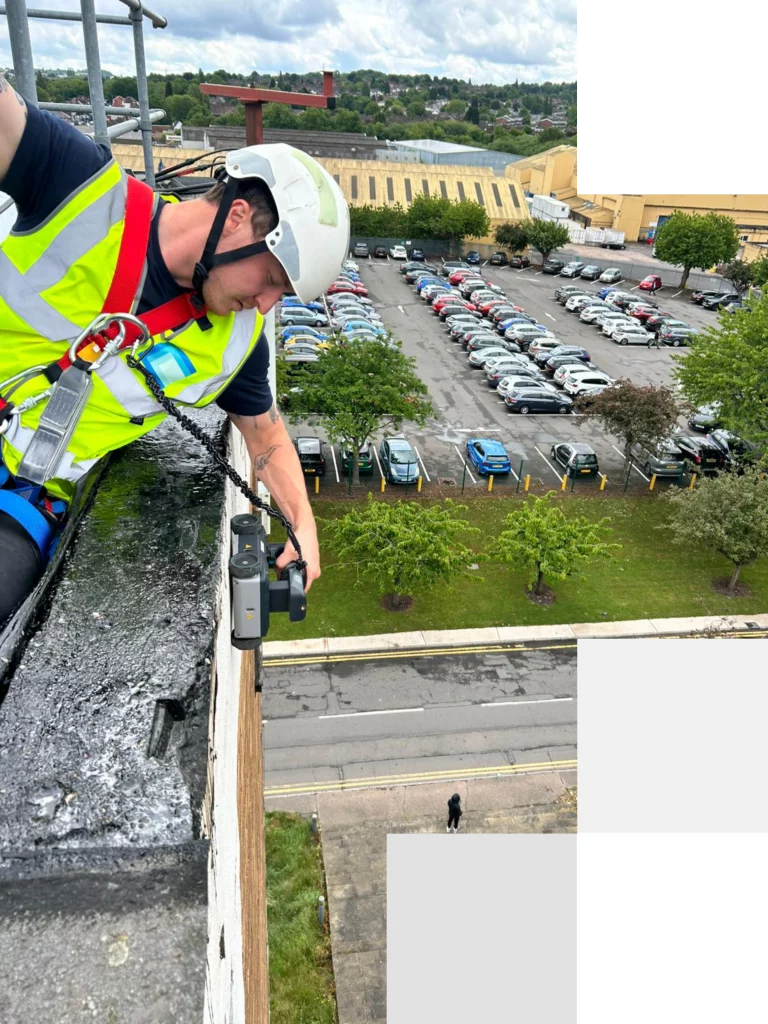
Location: Wolverhampton, UK
Project description:
CFL Infrastructure was commissioned to undertake a structural survey at a facility in Wolverhampton to support the installation of a new telecoms site.
Our scope included detailed cracking and spalling mapping to assess the condition of the concrete, alongside ground penetrating radar (GPR) scanning to determine whether the new plinths had interfered with existing column reinforcement. Additionally, we carried out a parent structure analysis to evaluate the potential impact of the installation on the overall integrity of the building.
Mobilising within one week of instruction, our team delivered a comprehensive condition report, helping the client to proceed with confidence and ensure structural safety throughout the project timeline.
Structural survey deliverables
CAD Drawings (DWG/DXF)
Plan and profile views showing measured surveys information, including dimensions and identification of structural elements
Detailed Report
A structured document summarising methodology, survey standards, accuracy statements and caveats, followed by discussion on what has been found and recommendations for the proposed project.
Site Sketches & Mark-Ups
Field-marked plans or sketches showing on site information
Digital Deliverables Package
PDF report, CAD files, data logs, photos and any GPR layers, submitted via secure file transfer or client portal.
